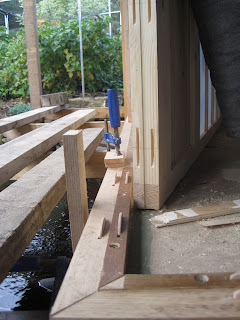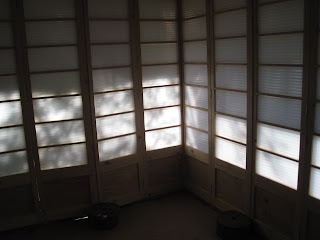Take yourselves away from the snowy winter wonderland outside and just try to imagine for a few minutes that you are Himself, Master of Complexities! How would you build the tea house doors?
Would you:
A) Enthusiastically nail together any old random bits of almost matching sized pieces of wood you happened to have lying around that hadn't rotted yet to make some frames. Grab a few bits of tatty perpsex from an old disused coldframe up the garden, saw them roughly to size whilst making a vague stab at getting 90* angles, panel pin them into the frames hoping for a semblence of rigidity and crossing your fingers that all 8 panels will be more or less the same size and fit together reasonably well, taking, oooh, about half an hour per door? or
B) Write out a meticulous plan of action of how many of each piece of wood I needed, what the measurements were and what extra joints etc each piece needed, before cutting all the wood. Then carefully construct a production line of 8 complete frameworks of pre-planed interlocking pieces all previously cut to the predetermined sizes, with a range of slits, notches and complicated joints already in place. When making the panels, use polycarbonate that was cut to approximate size by the company as requested then trimmed to the exact size using a hand-made jig and taking the excess internal pieces out with a stanley knife, taking several weeks over the whole delicate precision process?
Yeahr, we'd have all gone for option A. Good job it was Himself doing the job then wasn't it?! :D
This is his jig to trim the polycarbonate.

The polycarbonate we (okay - HE) used is really designed for roofs and conservatories. It has two layers - similar to double glazing, for insulation (vital for me!) and is structured to make it strong. We didn't need the strength so, with hindsight, we should have gone for 2 thin sheets instead of 1 thick sheet. The pieces would have been cut accurately to size, Himself wouldn't have had to spend hours trimming off the insides and the entire process would have been a whole heap easier!
However, the co-efficient of thermal expansion of polycarbonate is 6 times that of wood, so you can't mount a big piece in a frame without having huge clearances (6mm per metre), which = lots of movement, which = lots of draughts, which =unhappy Nutty Gnome! (I didn't get the technical bit, but I understood the draughts!)
Here is a finished trimmed piece. The internal measurements had to be smaller to allow the panel to fit in the cross piece of the frame.

Would you:
A) Enthusiastically nail together any old random bits of almost matching sized pieces of wood you happened to have lying around that hadn't rotted yet to make some frames. Grab a few bits of tatty perpsex from an old disused coldframe up the garden, saw them roughly to size whilst making a vague stab at getting 90* angles, panel pin them into the frames hoping for a semblence of rigidity and crossing your fingers that all 8 panels will be more or less the same size and fit together reasonably well, taking, oooh, about half an hour per door? or
B) Write out a meticulous plan of action of how many of each piece of wood I needed, what the measurements were and what extra joints etc each piece needed, before cutting all the wood. Then carefully construct a production line of 8 complete frameworks of pre-planed interlocking pieces all previously cut to the predetermined sizes, with a range of slits, notches and complicated joints already in place. When making the panels, use polycarbonate that was cut to approximate size by the company as requested then trimmed to the exact size using a hand-made jig and taking the excess internal pieces out with a stanley knife, taking several weeks over the whole delicate precision process?
Yeahr, we'd have all gone for option A. Good job it was Himself doing the job then wasn't it?! :D
This is his jig to trim the polycarbonate.

The polycarbonate we (okay - HE) used is really designed for roofs and conservatories. It has two layers - similar to double glazing, for insulation (vital for me!) and is structured to make it strong. We didn't need the strength so, with hindsight, we should have gone for 2 thin sheets instead of 1 thick sheet. The pieces would have been cut accurately to size, Himself wouldn't have had to spend hours trimming off the insides and the entire process would have been a whole heap easier!
However, the co-efficient of thermal expansion of polycarbonate is 6 times that of wood, so you can't mount a big piece in a frame without having huge clearances (6mm per metre), which = lots of movement, which = lots of draughts, which =unhappy Nutty Gnome! (I didn't get the technical bit, but I understood the draughts!)
Here is a finished trimmed piece. The internal measurements had to be smaller to allow the panel to fit in the cross piece of the frame.

This is the Brio train track Himself constructed! Ooops, sorry - wrong again. It's one of the many cross pieces he made to slot the polycarbonate into.
Like so!
Several doors in various stages of assembly.
One door completed and being glued. This took ALL Himself's begged, stolen and borrowed clamp collection and made him very happy. He does love to use all his clamps! :)
You can see in this photo that the opaque polycarbonate has
stripes in it as it's slightly ridged. The stripes echo the paper shoji blinds in a traditional tea house.
stripes in it as it's slightly ridged. The stripes echo the paper shoji blinds in a traditional tea house.
The finished door!
Polycarbonate is much lighter than glass and makes handling and using the doors much easier.
As Himself got ready to try the first panel in position he realised that he'd not made any edging strip for the floor .......another 'it's all going horribly wrong' moment!


Delving deep into the dusty recesses of the garage, he found some old mahogany shelving from a hideous stone bookcase that I knocked out years ago -'never know when things might come in useful'! He cut nice complicated shapes in them to fit over the floor panels and frame .......

...and because no one piece was long enough, he also cut nice complicated joints to get the pieces to butt up together smoothly. The dark strip along the top is also slightly taller than the paler wood so that the panel can butt up against it.


...and because no one piece was long enough, he also cut nice complicated joints to get the pieces to butt up together smoothly. The dark strip along the top is also slightly taller than the paler wood so that the panel can butt up against it.

He then borrowed the wonderful Pete's biscuit jointer (not the edible variety unfortunately) to make the top and bottom fixings for the 4 non-opening panels. That oval thing is the biscuit apparently!
Biscuits in place, joints at the ready.
First door panel finally in place - although only testing at this stage.
The 'ears' on the top and bottom of the door still have to be cut off.
The door is also the wrong way round - for my photo opportunity!
We kept the protective stuff on the panels so that we could easily see which was the outside and also to protect them when I painted the wood with the eco-preservative.
Ooops, dropped a screw!
The hinges allow the doors to fold right back.
Then he had to make a piece of quandrant to fill the gap where the two panels meet - and to use his REALLY big clamps whilst the glue dried!
Checking from the inside.....
Looking down the garden towards the house. The stream is just visible to the left of the rocks on the island.


A little bit of precautionary bracing until Himself was convinced that the quadrant wasn't going to ping off! Can't be too careful!
Then the whole lot had to be covered in blue tarp until I'd got time between growing vegetables and digging pond extensions (more of that later!) to paint all the doors and panels with the eco-preservative.
The grand unveiling....TA-DHAH!
It's even got proper lights in there now.
I think Himself is making a fantastic job of the tea house. He thinks you should never do a job the first time as it's always better the second time. Does that mean I get another tea house?!!!
1st December. Quick update on Baaaarney!






















































