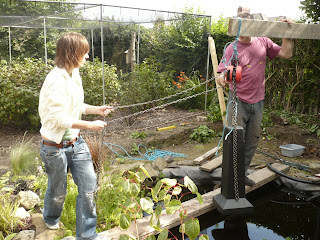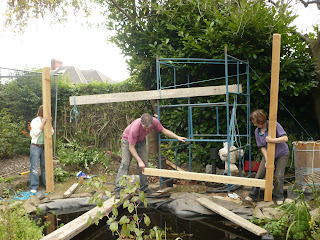Welcome to Autumn, Derbyshire-style!
Let me take you away from the dismal day outside and back to hot sunny days when the world felt good ......... and the second post went into the pond! Chris and OJ weren't around to provide muscle, so we roped the Gnomelets in to help. That was it - three girlies and Himself, our full workforce for the day!
Himself wanted to do things the same way as last time but, despite my love of adventure, I refused point-blank to stick my head down a muddy, mucky barrel whilst balanced precariously on my knees on a wobbly plank over 4 foot of very wet water!
Another way had to be found!
I was convinced that the way I had suggested last time (and been ignored about!) had to be quicker and easier - especially given our current lack of muscle, so Himself agreed to give it a go. We tried it out first on the original post because Himself wasn't happy with how the post was sitting on the cement-filled pillow. He'd accidentally made the mix with sharp sand rather than building sand, so the mixture didn't 'flow' in the pillow and had set lumpy (note excellent use of technical terminology there!), causing the post to be unstable and not truely vertical - a problem which, if not resolved, would have a knock-on effect throughout the rest of the building. We used the chain-hoist to raise the post up and out of the way and lifted up one edge of the pillow with my big leaf catching net so that Himself could reach it to lift it out of the pond.
We then made a new pillow filled with a nice flowing cement mix .....
slid it into the pond .....
pushed it into place with the handle of my trusty net ......
checked it was in the right place ........ ooh look, I'm on my knees on a wobbly plank over 4 foot of water!


lowered the post back down and popped the wooden post back on top. Easy!
Now convinced that this method would work (!) Himself did some precision measurements for where the second post should go .....

sighted it against the first post now sitting snuggly and vertically on its new pillow.....

then we did the same process with the second post.
For some reason I was back to my old familiar position of 'counterweight and shover of big beams with heavy things on the end' ........... but apparently this does not yet qualify me as Technician Third Class, it only keeps me at Grunt Worker level - one day I shall achieve promotion ...well, a girl can dream can't she?!!!
Placing the post onto the plank .....

First-Born in charge of the chain-hoist and lowering the post into the water - I have to say she wasn't exactly thrilled at the prospect!

post in place and being checked for stability on its pillow .....

and the really exciting bit ......... the first horizontal post is brought into play!

getting nearer .......

and nearer ..... it was flippin' heavy and jolly unwieldy too! Oh look, yet again I'm on my knees in an unstable position near water! I'm begining to think that he's secretly trying to topple me into the pond!

Having got the beam into place, Himself decreed that we should take both bits back onto dry land, assemble the two upright posts and the horizontal beam there, then lift the whole job lot onto the concrete posts - simple eh?!

When Himself was using a bit of persuasion I became the brace ....... suppose it made a nice change from being a counterweight! (but still no promotion!)

We then carried/walked the completed structure on wobbly planks out to the posts. Himself's plank is precariously balanced on the edge of the concrete post!

The structure was carefully lifted into place so that the holes in the bottom of the posts corresponded with the metal locators on the concrete posts and pushed down to fit tightly onto the posts. It was hard work!

Enlarge this photo and look at the bubble in the spirit level - precision engineering or what?!

Finished - and tied off on a couple of suitable posts to keep it vertical whilst the cement set.

Total time taken = 3 hours :)
Total time taken to get ONE post into the water last time = 5 hours and one wet Chris!!!
and there I rest my case m'lord!























